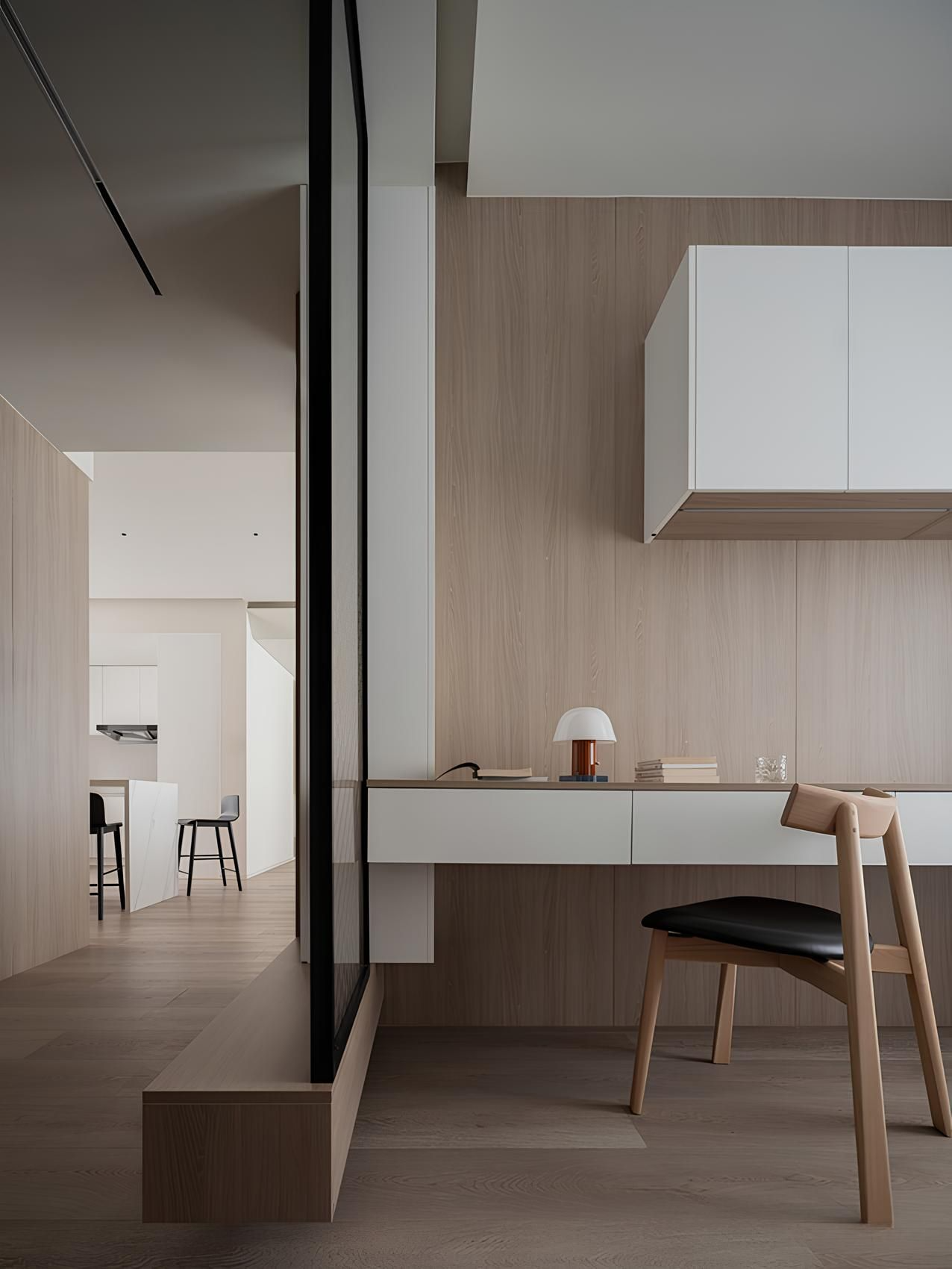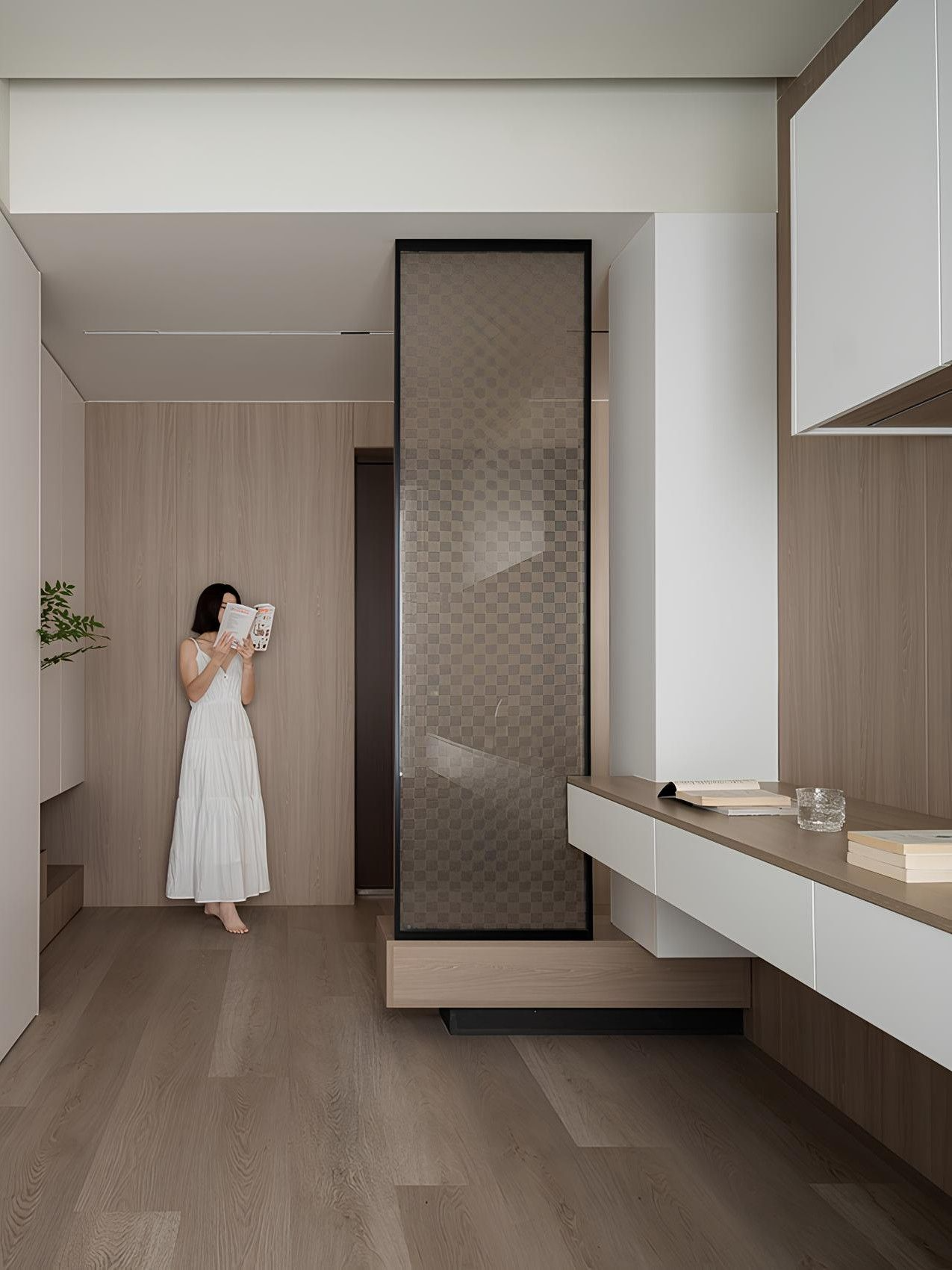Situation|境遇
栢邸空間設計 / 設計作品


此一開放式公共空間,巧妙融合客廳、餐廳與多功能區域,創造出流暢且多元的生活動線。藉由溫潤木質與簡約白牆的搭配,烘托出整體空間的溫馨與明亮感。Indot Moveable Shelf等活動式家具的運用,更賦予空間高度彈性,讓居家配置能隨著生活需求變化,展現現代設計的靈活巧思與生活美學。
This open public space cleverly integrates the living room, dining room and multi-functional area to create a smooth and diverse living route. The combination of warm wood and simple white walls brings out the warmth and brightness of the overall space.




將機能性與美學完美結合,此處獨立書房空間,透過簡潔的木質與白色調,營造出寧靜且專注的氛圍。量身訂製的書桌與收納櫃體,滿足高效辦公或閱讀的需求。巧妙的線條與材質運用,使書房不僅是工作場域,更是居家美學的延伸,為您打造一處沉澱心靈的靜謐角落。
Perfectly combining functionality and aesthetics, the independent study space here creates a tranquil and focused atmosphere through simple wood and white tones. Custom-made desks and storage cabinets meet the needs of efficient office or reading.

淺色調的牆面與寢具,搭配溫潤的木質書桌,勾勒柔和空間感。書桌與床頭櫃一體成形,不僅節省空間,更提升整體和諧度。
The bedroom is designed in a modern and simple style, creating a quiet and comfortable resting place.


同系列其他作品