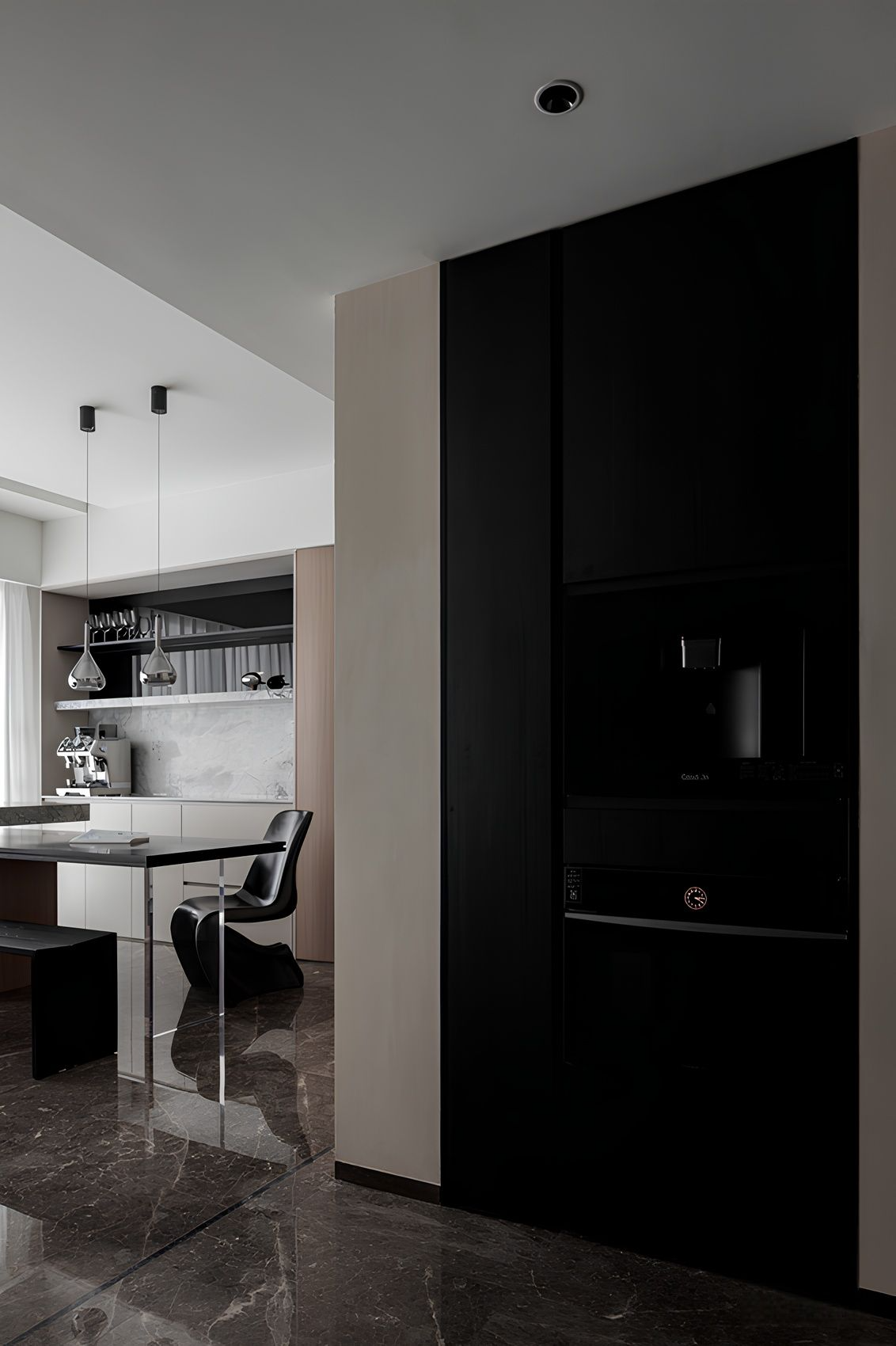Indiscretion |見境
栢邸空間設計 / 設計作品

入口玄關設計以異材質拼接營造層次感,大理石與深色檯面展現沉穩大器。
The entrance hall design uses different materials to create a sense of layering.




此餐廚區域設計融合現代機能與雅致品味,中島與餐桌結合,創造流暢動線。淺色大理石檯面與溫潤木質櫃體相映成趣,搭配造型吊燈與黑色單椅,展現獨特風格。
This dining and kitchen area design combines modern functionality with elegant taste, combining the center island with the dining table to create a smooth flow of movement.


開放式衣帽間設計,透過懸浮式櫃體與燈光巧思,營造輕盈且實用的收納機能。簡約的色調與材質運用,展現現代時尚感。左側的穿衣鏡與通往客廳的動線,提供便利的使用體驗。
The open cloakroom design creates a light and practical storage function through suspended cabinets and clever lighting. The use of simple colors and materials shows a modern and fashionable sense.


同系列其他作品