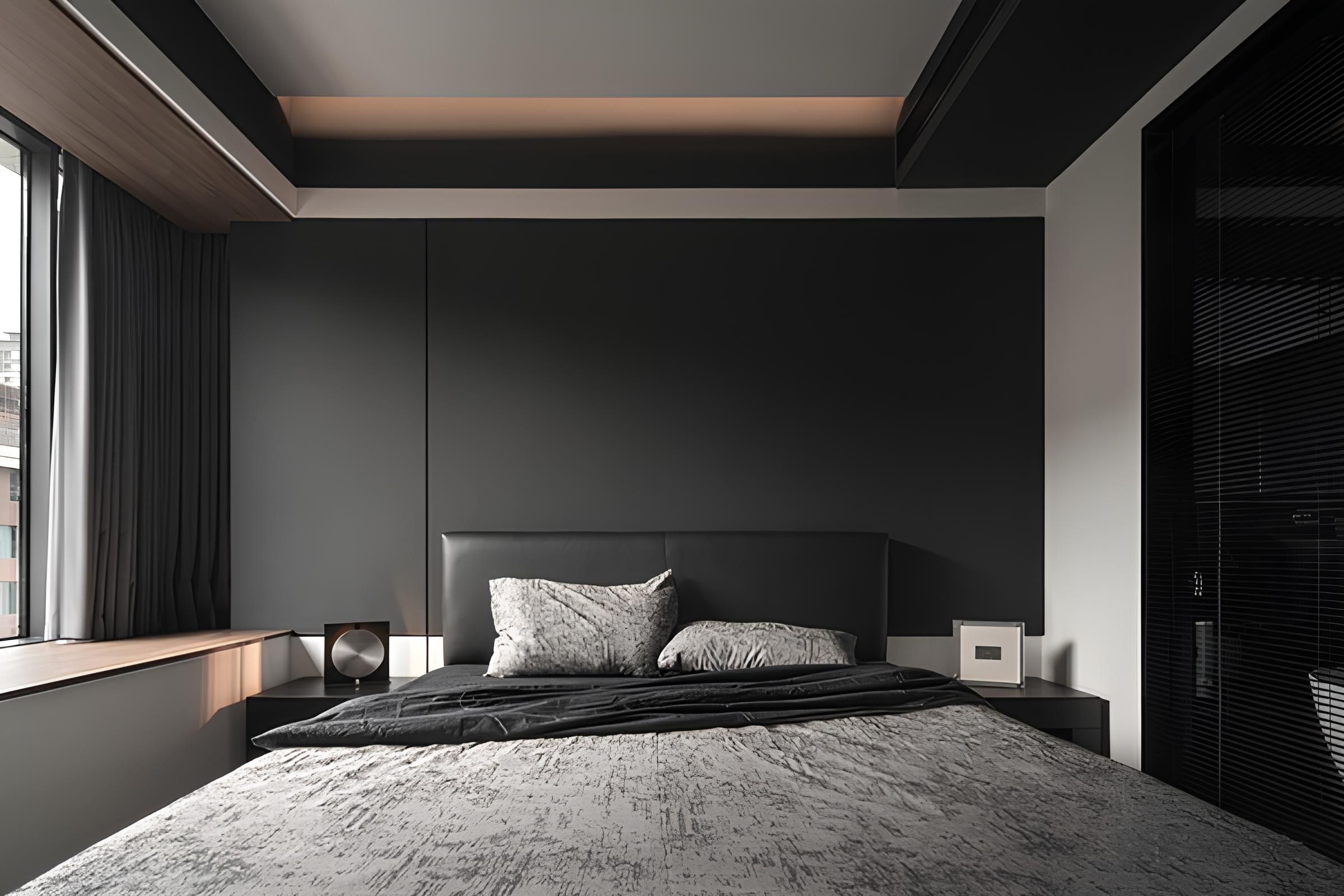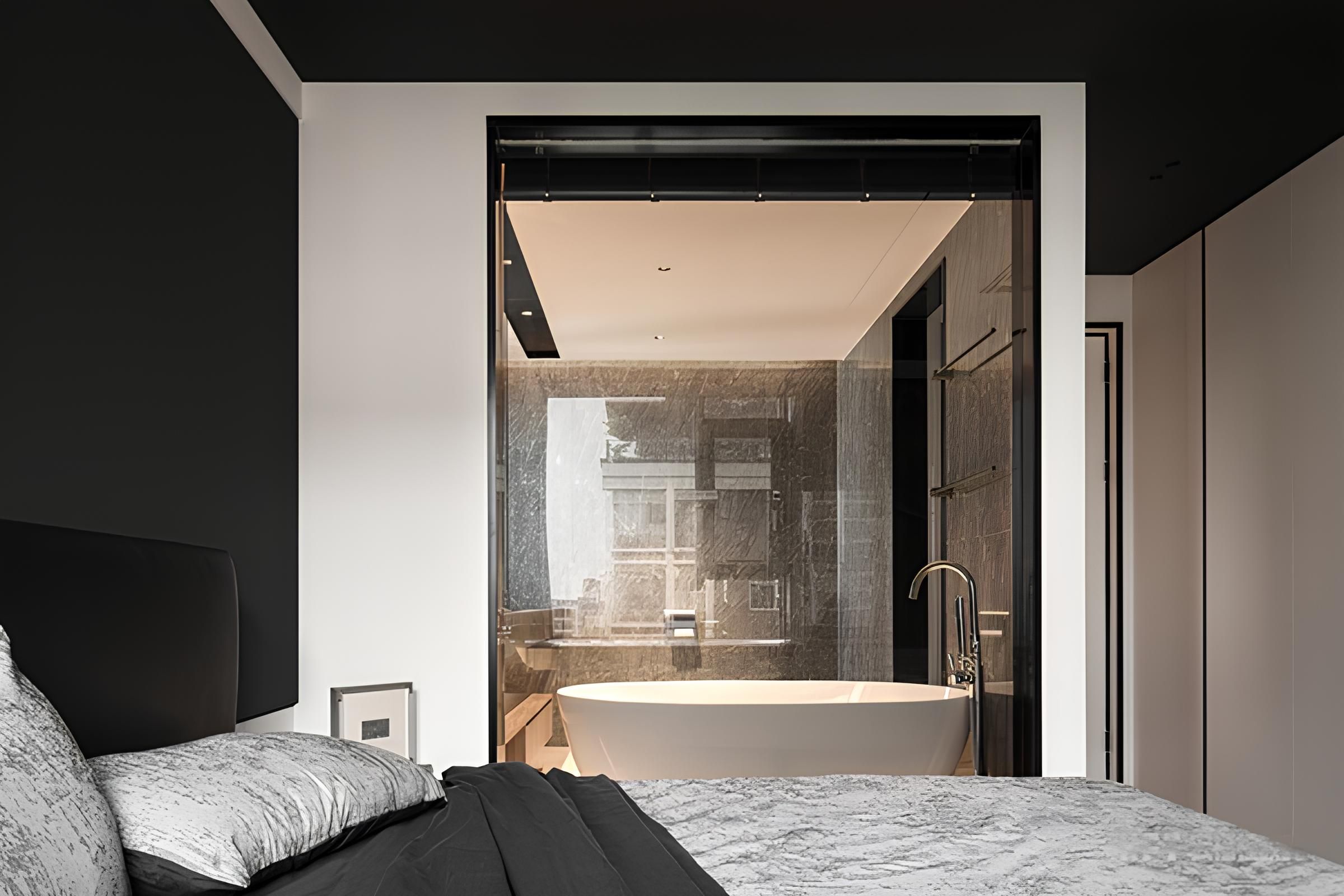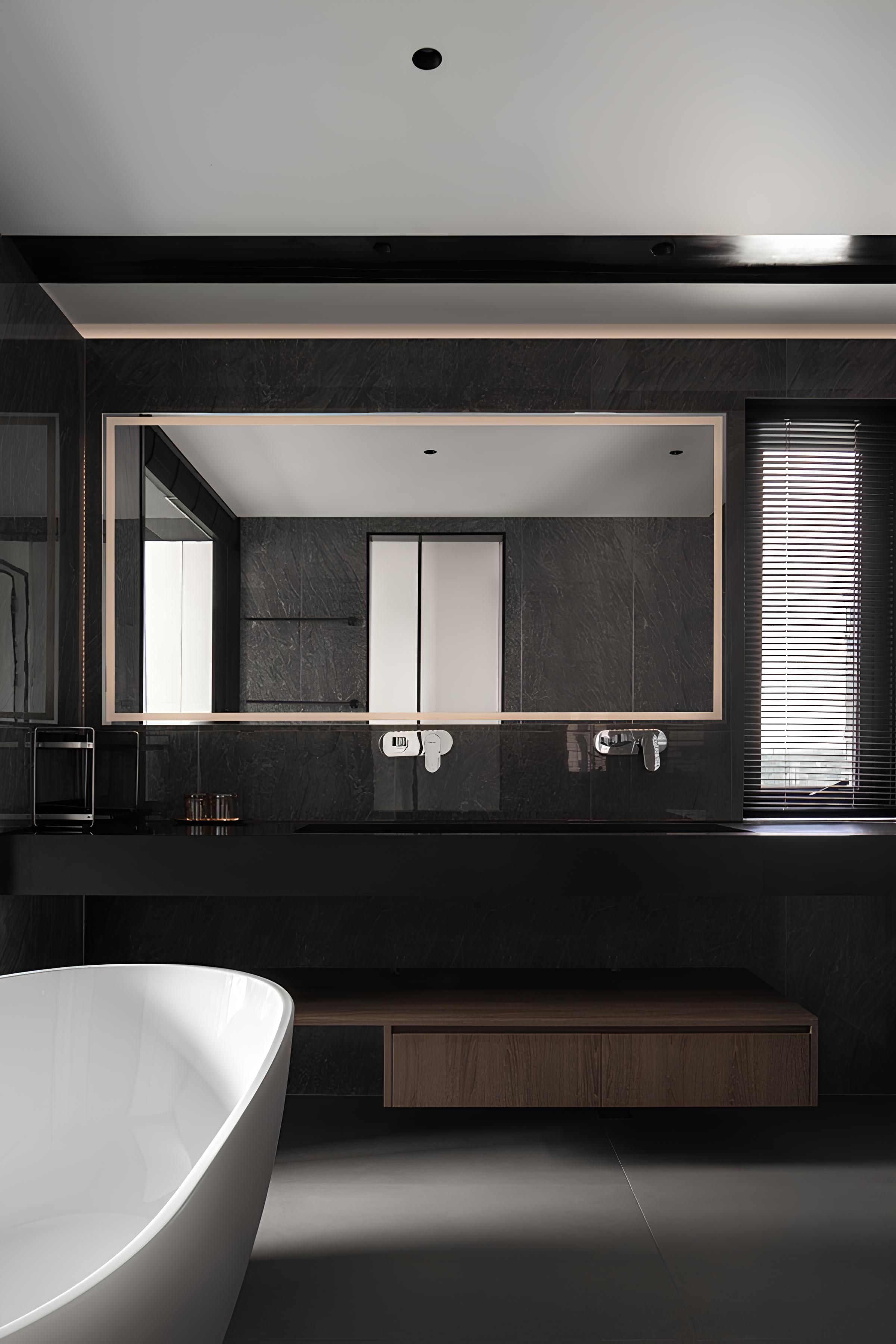Berlin |柏林
栢邸空間設計 / 設計作品

以沉穩的深色系為主調,木質天花與深色牆面營造出低調奢華的氛圍。開放式空間連結客廳、餐廳與廚房,透過異材質的搭配,如黑色石材展示牆與木質櫃體,展現精緻的細節與層次感,創造現代大器的居家場域。
With calm dark colors as the main tone, the wooden ceiling and dark walls create a low-key and luxurious atmosphere. The open space connects the living room, dining room and kitchen.

客廳、餐廳與廚房巧妙地融為一體,深色木質與黑白配色營造出沉穩大器的質感,搭配俐落的線條與隱藏式收納,展現極簡主義的精髓。寬敞舒適的L型沙發與獨特的餐吊燈,為空間增添時尚與機能。
The living room, dining room and kitchen are cleverly integrated. The dark wood and black and white color scheme creates a calm and generous texture, and is paired with clean lines and hidden storage.






中島設計不僅提供寬敞的備餐區,更可作為輕食餐桌使用。獨特的幾何造型吊燈與透明餐椅,為整體空間注入時尚與輕盈感。
The center island design not only provides a spacious food preparation area, but can also be used as a dining table for light meals.




透過落地玻璃將衛浴空間半開放式地融入其中,創造通透的視覺感受。深色天花板與床頭牆面,搭配簡約床具,營造出沉穩的休憩氛圍。浴缸與衛浴空間的現代設計,展現了高雅的生活品味。
The bathroom space is integrated into the space in a semi-open style through floor-to-ceiling glass, creating a transparent visual experience.
同系列其他作品