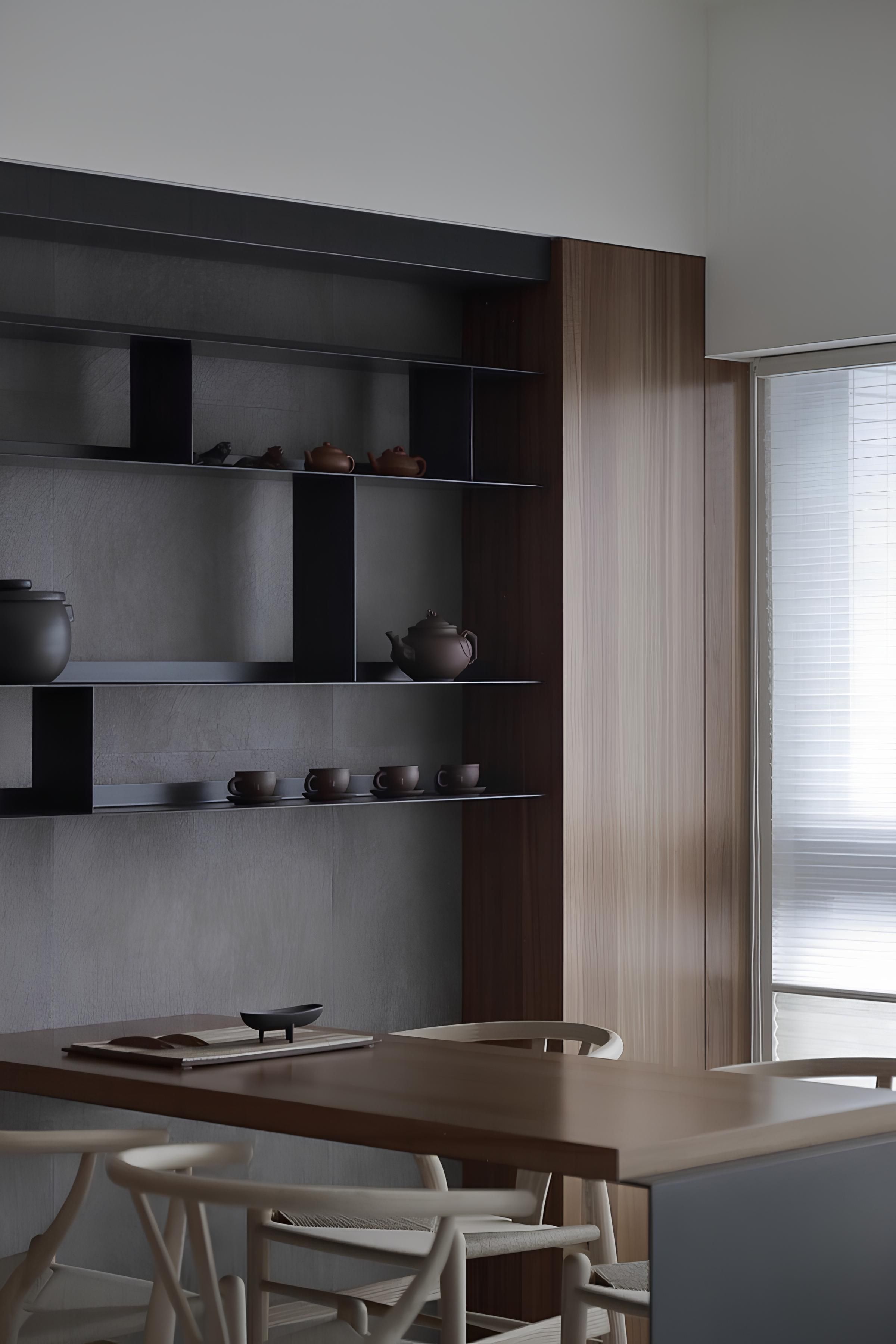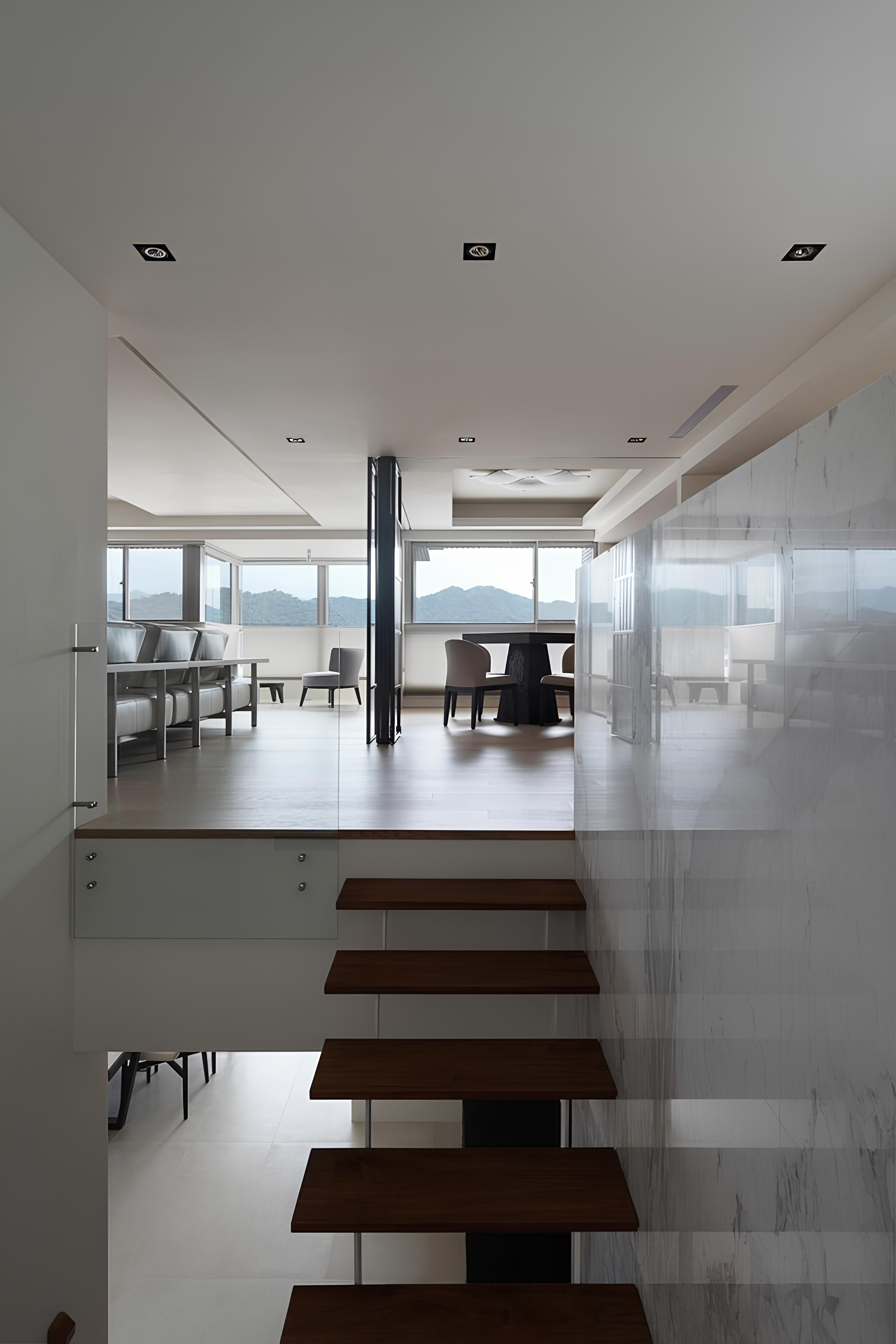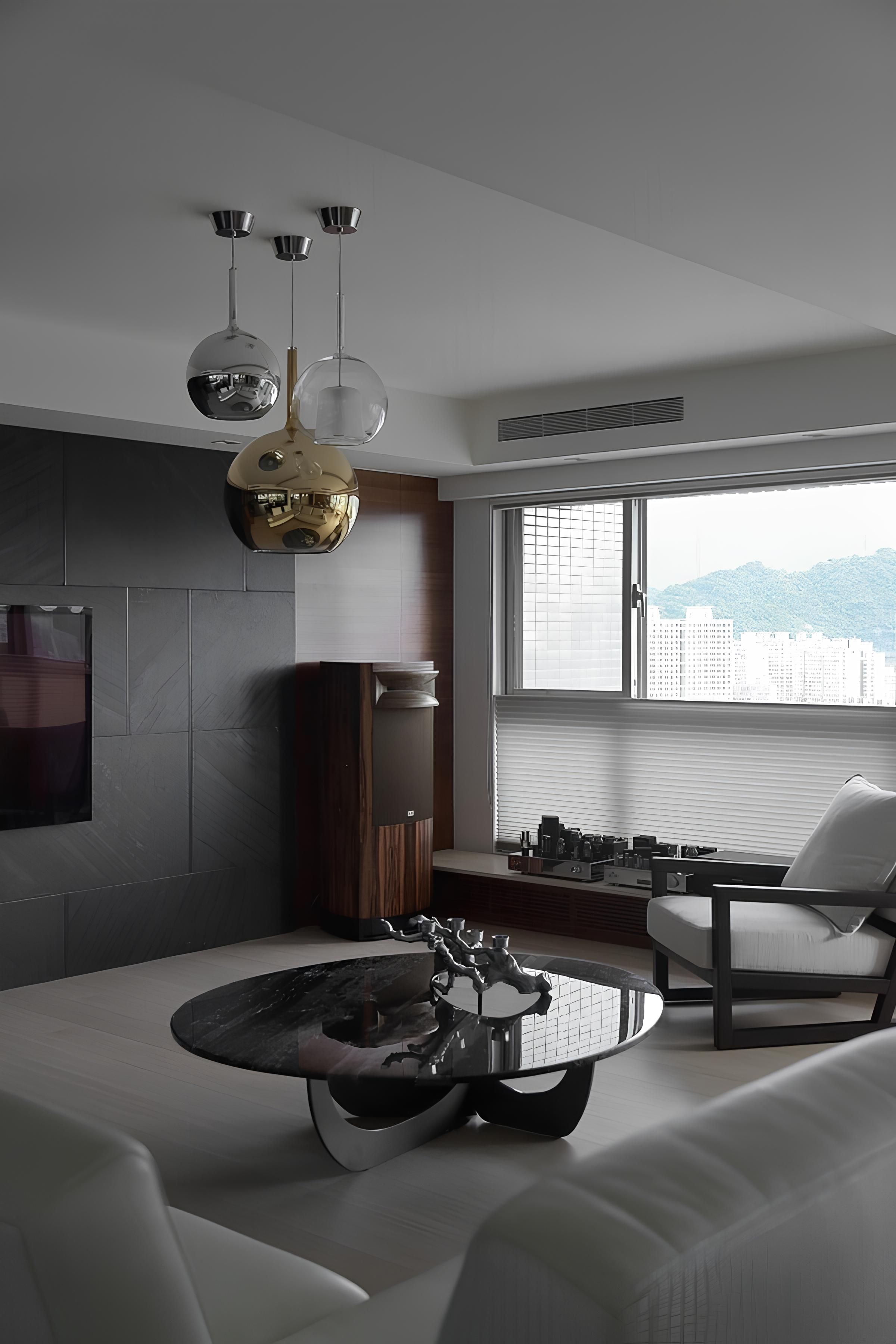Concerto|山林協奏
栢邸空間設計 / 設計作品

深色木紋飾面與大面積鏡面牆,巧妙地延伸了視覺空間感,並反射出對向的用餐區域。廊道空間簡潔俐落,透過材質的運用與光影變化,營造出沉穩且富有層次的居家氛圍。
The dark wood grain finish and large mirrored wall cleverly extend the visual sense of space and reflect the dining area opposite.

以木質牆面營造溫潤氛圍,搭配簡潔的白色餐桌與深淺跳色的餐椅,展現設計感。造型獨特的吊燈成為視覺焦點。大面積窗戶引入自然光線,整體空間明亮通透,兼具機能與美學,適合家庭聚餐或社交場合。
The wooden wall creates a warm atmosphere, and is matched with a simple white dining table and dining chairs in contrasting shades of light and dark to show a sense of design. The uniquely shaped chandelier becomes the visual focus.



整體設計注重材質與線條的搭配,木質天花板延伸至床頭牆面,營造溫潤包覆感。深色皮革床頭板搭配簡約寢具,展現低調奢華。隱藏式門片與開放式空間的連結,提升動線的通透感。
The overall design focuses on the combination of materials and lines. The wooden ceiling extends to the wall at the head of the bed, creating a warm and enveloping feeling.
玻璃欄杆創造通透感。大片窗戶引入自然光線與城市景觀。整體設計簡潔,材質運用得宜,為此處樓中樓空間帶來現代感與開放性。
The wooden floating tread staircase is paired with glass railings to create a light and transparent visual effect. Large windows bring in natural light and city views.


木質與深色石材的搭配,營造出沉穩大器的氛圍。玻璃與木格柵結合的屏風設計,巧妙界定空間又保有通透感。整體設計注重材質的運用與光影層次,展現出現代居家空間的精緻品味與設計感。
The combination of wood and dark stone creates a calm and generous atmosphere. The screen design that combines glass and wooden grilles cleverly defines the space while maintaining a sense of transparency.


其他人也看了